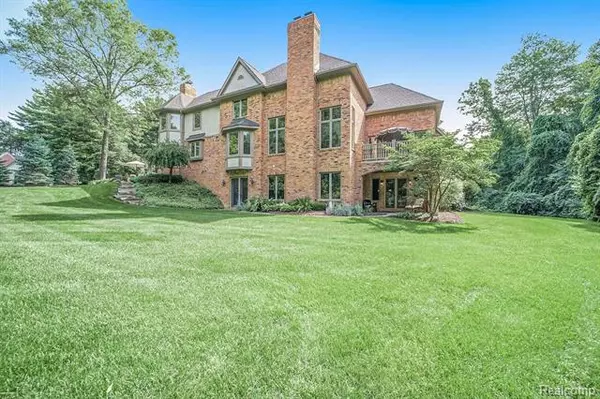$880,000
$889,900
1.1%For more information regarding the value of a property, please contact us for a free consultation.
4 Beds
3.5 Baths
4,192 SqFt
SOLD DATE : 12/18/2020
Key Details
Sold Price $880,000
Property Type Single Family Home
Sub Type Tudor
Listing Status Sold
Purchase Type For Sale
Square Footage 4,192 sqft
Price per Sqft $209
Subdivision Forest Ridge Of Milford Occpn 1235
MLS Listing ID 2200066992
Sold Date 12/18/20
Style Tudor
Bedrooms 4
Full Baths 3
Half Baths 1
Construction Status Site Condo
HOA Fees $133/ann
HOA Y/N yes
Originating Board Realcomp II Ltd
Year Built 2004
Annual Tax Amount $9,619
Lot Size 1.000 Acres
Acres 1.0
Lot Dimensions 111 X 263 X 130 X 305
Property Description
Click on the virtual tour to view this elegant French Country custom home, located in the renowned Forest Ridge neighborhood of Milford. Meticulously maintained & detailed w/the finest materials & finishes; 4 bedrooms, 3.5 bathrooms. Chef-worthy gourmet kitchen w/granite countertops, top-of-the-line appliances, tumbled marble flooring, & gas stone fireplace. Entry level master suite complete w/trey ceilings, custom built-in cabinetry, large walk-in closet w/ island, & flagstone balcony. Beautiful master bath equipped with double vanities, European shower doors, jetted tub & travertine flooring. Walkout basement perfect for entertaining w/ granite wet bar, stone gas fireplace, additional bedroom/gym, full bath, & ample storage space w/workshop. 4+ car garage is perfect for work space & toys. 1 acre wooded corner lot, professionally landscaped w/ 3 patios. Nice location w/in walking distance to Kensington Metro Park, 2 miles to quaint downtown Milford-Easy access to I-96, US-23 & M-59.
Location
State MI
County Oakland
Area Milford Twp
Direction West off of Milford Road between Dawson Road and General Motors Road
Rooms
Other Rooms Bedroom - Mstr
Basement Finished, Walkout Access
Kitchen Bar Fridge, Dishwasher, Disposal, Dryer, Microwave, Free-Standing Gas Oven, Free-Standing Gas Range, Range Hood, Free-Standing Refrigerator, Stainless Steel Appliance(s), Warming Drawer, Washer
Interior
Interior Features Cable Available, High Spd Internet Avail, Jetted Tub, Water Softener (owned), Wet Bar
Heating Forced Air
Cooling Ceiling Fan(s), Central Air
Fireplaces Type Gas
Fireplace yes
Appliance Bar Fridge, Dishwasher, Disposal, Dryer, Microwave, Free-Standing Gas Oven, Free-Standing Gas Range, Range Hood, Free-Standing Refrigerator, Stainless Steel Appliance(s), Warming Drawer, Washer
Heat Source Natural Gas
Exterior
Exterior Feature Gutter Guard System, Outside Lighting
Garage Attached, Direct Access, Door Opener, Electricity, Workshop
Garage Description 4 Car
Waterfront no
Roof Type Asphalt
Porch Patio, Porch, Porch - Covered
Road Frontage Paved
Garage yes
Building
Lot Description Corner Lot
Foundation Basement
Sewer Septic-Existing
Water Well-Existing
Architectural Style Tudor
Warranty No
Level or Stories 1 1/2 Story
Structure Type Brick,Stone
Construction Status Site Condo
Schools
School District Huron Valley
Others
Tax ID 1615103032
Ownership Private Owned,Short Sale - No
Acceptable Financing Cash, Conventional
Listing Terms Cash, Conventional
Financing Cash,Conventional
Read Less Info
Want to know what your home might be worth? Contact us for a FREE valuation!

Our team is ready to help you sell your home for the highest possible price ASAP

©2024 Realcomp II Ltd. Shareholders
Bought with Non Realcomp Office
GET MORE INFORMATION

Managing Partner | License ID: 6506046014
280 North Old Woodward Avenue, Suite 100, Birmingham, MI, 48009, United States






