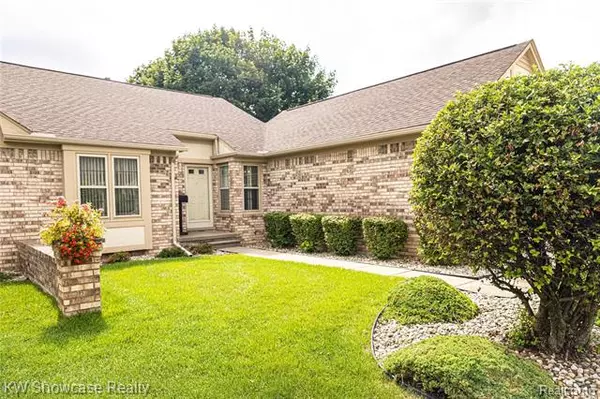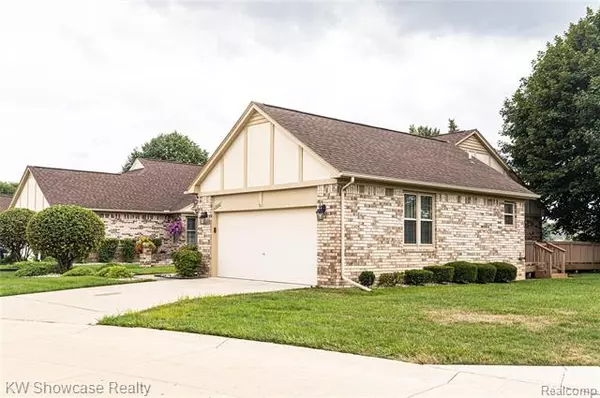$179,900
$179,900
For more information regarding the value of a property, please contact us for a free consultation.
2 Beds
2 Baths
1,315 SqFt
SOLD DATE : 09/17/2020
Key Details
Sold Price $179,900
Property Type Condo
Sub Type Ranch
Listing Status Sold
Purchase Type For Sale
Square Footage 1,315 sqft
Price per Sqft $136
Subdivision Cedar Ridge Village
MLS Listing ID 2200061246
Sold Date 09/17/20
Style Ranch
Bedrooms 2
Full Baths 2
HOA Fees $235/mo
HOA Y/N yes
Originating Board Realcomp II Ltd
Year Built 1990
Annual Tax Amount $2,115
Property Description
End unit ranch condo in highly sought after Cedar Ridge Village. Meticulously cared for 2 bedroom, 2 bath unit is ready for you to move in and make your home today!! Large kitchen looking out to huge living room has that open concept you're looking for. Off the living room, through large door wall, is an expansive composite deck with a large yard between you and the next unit. Floor to ceiling windows in the living room lets in tons of natural light. Finished basement increases your finished living area to over 2,000 sq. ft.. Main level mud room easily converted to laundry room, with laundry tub already there. All appliances stay. Close to tons of shopping and entertainment. Better see this one today before it's gone tomorrow!!
Location
State MI
County Macomb
Area Clinton Twp
Direction HALL RD TO HAYES S TO CANAL RD E TO CEDAR RIDGE DRIVE TO ORCHARD RIDGE DRIVE
Rooms
Other Rooms Bath - Full
Basement Finished
Kitchen Dishwasher, Dryer, Free-Standing Gas Oven, Free-Standing Gas Range, Free-Standing Refrigerator, Washer
Interior
Interior Features Humidifier, Security Alarm (owned), Water Softener (owned)
Heating Forced Air
Cooling Central Air
Fireplace no
Appliance Dishwasher, Dryer, Free-Standing Gas Oven, Free-Standing Gas Range, Free-Standing Refrigerator, Washer
Heat Source Natural Gas
Laundry 1
Exterior
Exterior Feature Grounds Maintenance, Outside Lighting
Garage Attached, Direct Access, Door Opener, Electricity
Garage Description 2 Car
Waterfront no
Roof Type Asphalt
Porch Deck, Porch
Road Frontage Paved
Garage yes
Building
Foundation Basement
Sewer Sewer-Sanitary
Water Municipal Water
Architectural Style Ranch
Warranty No
Level or Stories 1 Story
Structure Type Brick
Schools
School District Chippewa Valley
Others
Pets Allowed Call
Tax ID 1107127113
Ownership Private Owned,Short Sale - No
Acceptable Financing Cash, Conventional
Listing Terms Cash, Conventional
Financing Cash,Conventional
Read Less Info
Want to know what your home might be worth? Contact us for a FREE valuation!

Our team is ready to help you sell your home for the highest possible price ASAP

©2024 Realcomp II Ltd. Shareholders
Bought with RE/MAX First
GET MORE INFORMATION

Managing Partner | License ID: 6506046014
280 North Old Woodward Avenue, Suite 100, Birmingham, MI, 48009, United States






