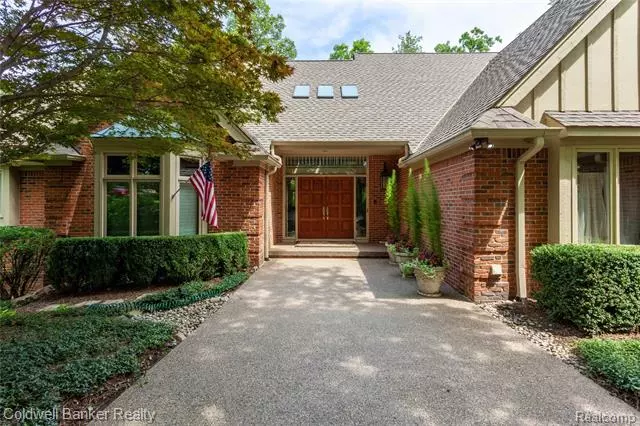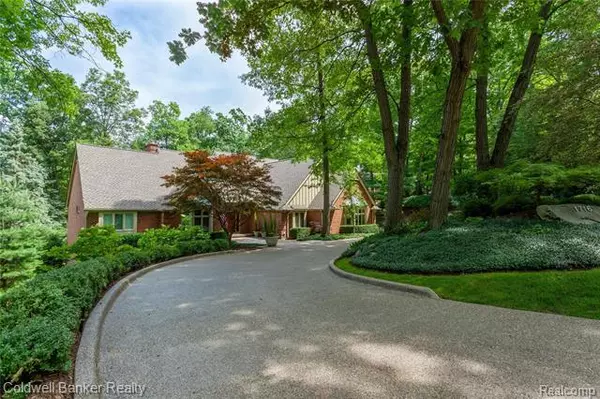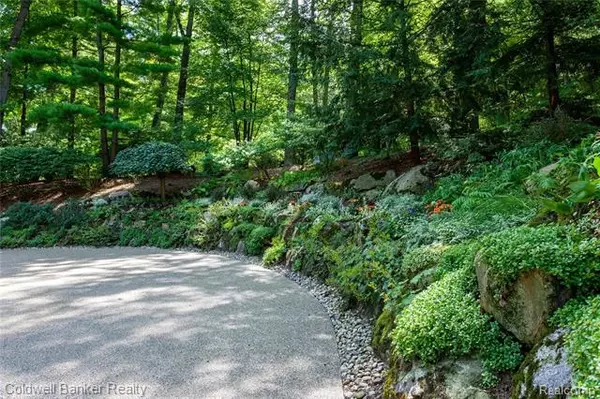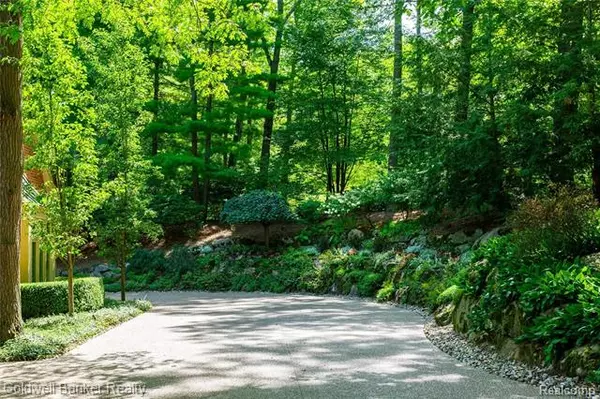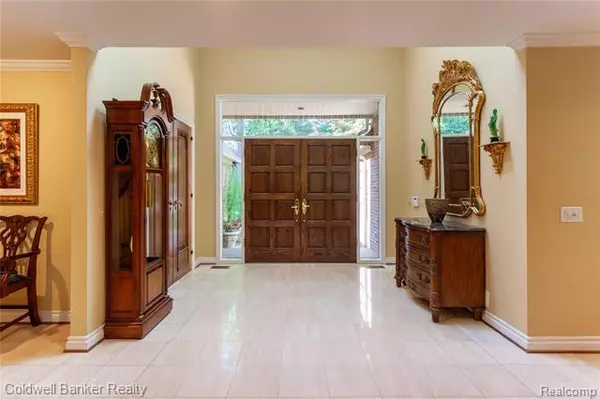$1,100,000
$1,200,000
8.3%For more information regarding the value of a property, please contact us for a free consultation.
4 Beds
3.5 Baths
3,779 SqFt
SOLD DATE : 11/11/2020
Key Details
Sold Price $1,100,000
Property Type Single Family Home
Sub Type Colonial
Listing Status Sold
Purchase Type For Sale
Square Footage 3,779 sqft
Price per Sqft $291
Subdivision Heron Bay Sub
MLS Listing ID 2200057207
Sold Date 11/11/20
Style Colonial
Bedrooms 4
Full Baths 3
Half Baths 1
HOA Fees $516/ann
HOA Y/N yes
Originating Board Realcomp II Ltd
Year Built 1987
Annual Tax Amount $13,971
Lot Size 1.860 Acres
Acres 1.86
Lot Dimensions 140 x 599.88 x 95 x 634.66
Property Description
Every homeowner's dream is found at this magnificent Heron Bay home nestled on a private treed 1.86 acre lot perfectly situated deep in the premium gated community. Natural beauty and lovely landscaping is a picture from every window.The inviting John Morgan kitchen opens to a cozy sitting area and 3 season screened porch overlooking the property.A perfect serene setting.Custom cabinetry t/o creates a one of a kind designer home. Working at home is ideal in beautiful office with mahogany carpentry including a custom designed desk.1st Floor Master gives the convenience of one floor living.Walkout LL is a GIFT! Perfect for entertaining and/or Multi-generational living. 2nd high end custom FULL kitchen w/extra large eat-at island, Eurocave wine cooler, generous Fam Rm w/lovely fireplace,game area,jacuzzi,work out rm and 4th Bed Rm Suite(just steps to patio)give lovely 2nd full home.New roof,newer whole house generator,mechanicals and appliances throughout.See attached for all updates.
Location
State MI
County Oakland
Area Bloomfield Twp
Direction Take Club Dr South off Square Lake then Hidden Ridge west off Club1
Rooms
Other Rooms Living Room
Basement Finished, Walkout Access
Kitchen Bar Fridge, Gas Cooktop, Dishwasher, Disposal, Dryer, Microwave, Convection Oven, Double Oven, Free-Standing Refrigerator, Stainless Steel Appliance(s), Warming Drawer, Washer, Wine Cooler, Wine Refrigerator
Interior
Interior Features Air Cleaner, High Spd Internet Avail, Humidifier, Programmable Thermostat, Security Alarm (owned), Sound System, Spa/Hot-tub
Hot Water Natural Gas
Heating Forced Air
Cooling Ceiling Fan(s), Central Air
Fireplaces Type Gas
Fireplace yes
Appliance Bar Fridge, Gas Cooktop, Dishwasher, Disposal, Dryer, Microwave, Convection Oven, Double Oven, Free-Standing Refrigerator, Stainless Steel Appliance(s), Warming Drawer, Washer, Wine Cooler, Wine Refrigerator
Heat Source Natural Gas
Laundry 1
Exterior
Exterior Feature BBQ Grill, Chimney Cap(s), Gate House, Grounds Maintenance, Outside Lighting, Security Patrol, Spa/Hot-tub, Whole House Generator
Garage Attached, Direct Access, Door Opener, Electricity, Side Entrance
Garage Description 3 Car
Waterfront no
Roof Type Composition
Porch Deck, Patio, Porch
Road Frontage Paved
Garage yes
Building
Lot Description Gated Community, Irregular, Sprinkler(s), Wooded
Foundation Basement
Sewer Sewer-Sanitary
Water Municipal Water
Architectural Style Colonial
Warranty No
Level or Stories 2 Story
Structure Type Brick,Composition
Schools
School District Bloomfield Hills
Others
Pets Allowed Yes
Tax ID 1907401018
Ownership Private Owned,Short Sale - No
Acceptable Financing Cash, Conventional
Rebuilt Year 2013
Listing Terms Cash, Conventional
Financing Cash,Conventional
Read Less Info
Want to know what your home might be worth? Contact us for a FREE valuation!

Our team is ready to help you sell your home for the highest possible price ASAP

©2024 Realcomp II Ltd. Shareholders
Bought with Coldwell Banker Weir Manuel-Bir
GET MORE INFORMATION

Managing Partner | License ID: 6506046014
280 North Old Woodward Avenue, Suite 100, Birmingham, MI, 48009, United States

