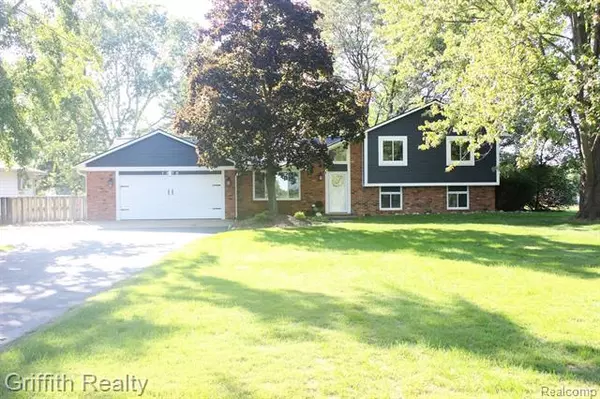$261,055
$249,900
4.5%For more information regarding the value of a property, please contact us for a free consultation.
4 Beds
1.5 Baths
1,774 SqFt
SOLD DATE : 11/04/2020
Key Details
Sold Price $261,055
Property Type Single Family Home
Sub Type Split Level
Listing Status Sold
Purchase Type For Sale
Square Footage 1,774 sqft
Price per Sqft $147
Subdivision Hickory Meadows Sub
MLS Listing ID 2200078433
Sold Date 11/04/20
Style Split Level
Bedrooms 4
Full Baths 1
Half Baths 1
HOA Y/N no
Originating Board Realcomp II Ltd
Year Built 1974
Annual Tax Amount $2,981
Lot Size 0.510 Acres
Acres 0.51
Lot Dimensions 93.00X239
Property Description
Many updates and wonderful layout! Come take a look at this tastefully decorated and meticulously maintained 4 bedroom home! Updates include new roof and gutters, fresh exterior paint, newer interior paint and flooring. New custom closet systems, door hardware, lighting and fans top a long list of improvements. Stone patio, new landscaping and a deep fenced lot backing to a horse farm along with waterfall feature and new fire-pit highlight the perfect outdoor space for family and friends to relax!
Location
State MI
County Oakland
Area Highland Twp
Direction S offof M-59 on S Hickory Ridge-Home on Right (West)
Rooms
Other Rooms Bedroom - Mstr
Basement Daylight
Kitchen Dishwasher, Disposal, Dryer, Exhaust Fan, Microwave, Free-Standing Electric Range, Free-Standing Refrigerator, Washer
Interior
Interior Features Cable Available, Carbon Monoxide Alarm(s), High Spd Internet Avail, Humidifier, Programmable Thermostat, Utility Smart Meter, Water Softener (owned)
Hot Water Natural Gas
Heating Forced Air
Cooling Ceiling Fan(s), Central Air
Fireplaces Type Gas
Fireplace yes
Appliance Dishwasher, Disposal, Dryer, Exhaust Fan, Microwave, Free-Standing Electric Range, Free-Standing Refrigerator, Washer
Heat Source Natural Gas
Laundry 1
Exterior
Exterior Feature Fenced, Gutter Guard System, Outside Lighting
Garage Attached, Direct Access, Door Opener, Electricity
Garage Description 2 Car
Waterfront no
Roof Type Asphalt
Porch Patio, Porch
Road Frontage Paved
Garage yes
Building
Foundation Basement, Crawl
Sewer Septic-Existing
Water Well-Existing
Architectural Style Split Level
Warranty No
Level or Stories Tri-Level
Structure Type Aluminum,Brick,Wood
Schools
School District Huron Valley
Others
Pets Allowed Yes
Tax ID 1130477021
Ownership Private Owned,Short Sale - No
Acceptable Financing Cash, Conventional, FHA, Rural Development, VA
Rebuilt Year 2019
Listing Terms Cash, Conventional, FHA, Rural Development, VA
Financing Cash,Conventional,FHA,Rural Development,VA
Read Less Info
Want to know what your home might be worth? Contact us for a FREE valuation!

Our team is ready to help you sell your home for the highest possible price ASAP

©2024 Realcomp II Ltd. Shareholders
Bought with Non Realcomp Office
GET MORE INFORMATION

Managing Partner | License ID: 6506046014
280 North Old Woodward Avenue, Suite 100, Birmingham, MI, 48009, United States






