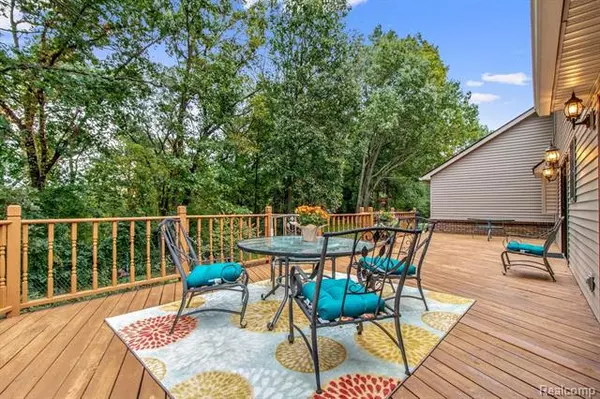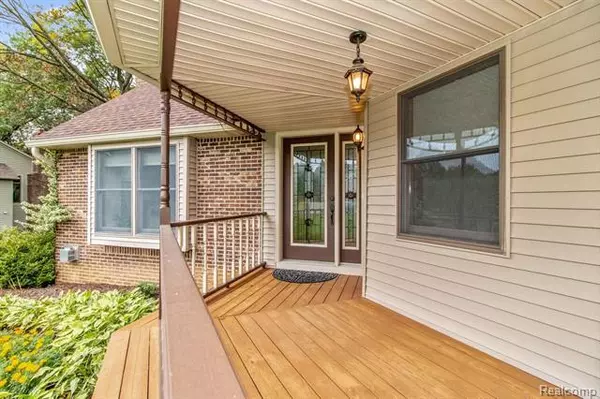$362,500
$369,900
2.0%For more information regarding the value of a property, please contact us for a free consultation.
3 Beds
3.5 Baths
2,060 SqFt
SOLD DATE : 03/25/2020
Key Details
Sold Price $362,500
Property Type Single Family Home
Sub Type Colonial
Listing Status Sold
Purchase Type For Sale
Square Footage 2,060 sqft
Price per Sqft $175
Subdivision West Ridge Sub
MLS Listing ID 219105158
Sold Date 03/25/20
Style Colonial
Bedrooms 3
Full Baths 3
Half Baths 1
Construction Status Platted Sub.
HOA Fees $16/ann
HOA Y/N yes
Originating Board Realcomp II Ltd
Year Built 1990
Annual Tax Amount $3,704
Lot Size 0.740 Acres
Acres 0.74
Lot Dimensions 126x125x244x266
Property Description
3000 + Sq Ft of living space includes the fin W/O lower level. One of the nicest subs in Brighton with beautiful rolling topography and wooded surroundings; feels like youre out in the middle of nature yet youre minutes from town, schools, shopping, x-ways and more. This custom built home has an incredible covered front porch to greet your quests, plus a huge entertaining deck off the kitchen and gr room to enjoy the wooded views of nature. Home updates include the roof, carpet, paint, granite kitchen with pantry, new custom shower, 1st floor laundry, solid wood doors and beautifully maintained wood trim, Anderson windows , 2 fireplaces to relax by, full fin W/O lower level with fireplace, bath, bar area with bar fridge built-ins - great to watch the games with friends or cozy to the fire and watch movies. Rm off kitchen can be den/study or dining room, huge 3 car garage, cement driveway, yard sprinklers. If youre looking for a serene place to relax you have to see this home.
Location
State MI
County Livingston
Area Hamburg Twp
Direction Lee Rd or Maltby Rd to West Ridge Dr to house
Rooms
Other Rooms Bedroom - Mstr
Basement Finished, Walkout Access
Kitchen Bar Fridge, Dishwasher, Disposal, Dryer, Microwave, Free-Standing Gas Range, ENERGY STAR qualified refrigerator, Washer
Interior
Interior Features Cable Available, High Spd Internet Avail, Humidifier, Jetted Tub, Programmable Thermostat, Water Softener (owned)
Heating Forced Air
Cooling Ceiling Fan(s), Central Air
Fireplaces Type Gas, Natural
Fireplace yes
Appliance Bar Fridge, Dishwasher, Disposal, Dryer, Microwave, Free-Standing Gas Range, ENERGY STAR qualified refrigerator, Washer
Heat Source Natural Gas
Laundry 1
Exterior
Garage Attached, Door Opener, Electricity, Side Entrance
Garage Description 3 Car
Waterfront no
Porch Deck, Porch - Covered
Road Frontage Paved
Garage yes
Building
Lot Description Sprinkler(s), Wooded
Foundation Basement
Sewer Septic-Existing
Water Well-Existing
Architectural Style Colonial
Warranty No
Level or Stories 2 Story
Structure Type Brick,Vinyl
Construction Status Platted Sub.
Schools
School District Brighton
Others
Tax ID 1501401036
Ownership Private Owned,Short Sale - No
Acceptable Financing Cash, Conventional, FHA, VA
Rebuilt Year 2018
Listing Terms Cash, Conventional, FHA, VA
Financing Cash,Conventional,FHA,VA
Read Less Info
Want to know what your home might be worth? Contact us for a FREE valuation!

Our team is ready to help you sell your home for the highest possible price ASAP

©2024 Realcomp II Ltd. Shareholders
Bought with Coldwell Banker Town & Country
GET MORE INFORMATION

Managing Partner | License ID: 6506046014
280 North Old Woodward Avenue, Suite 100, Birmingham, MI, 48009, United States






