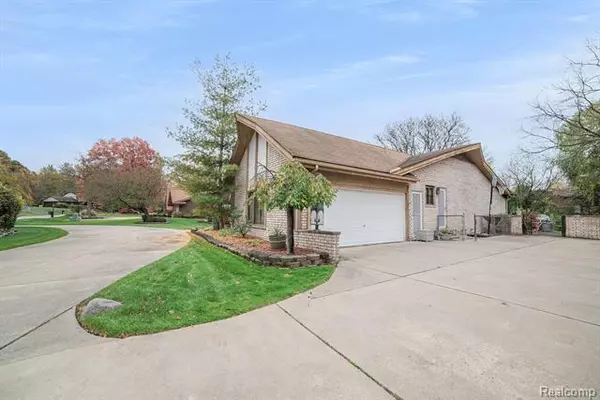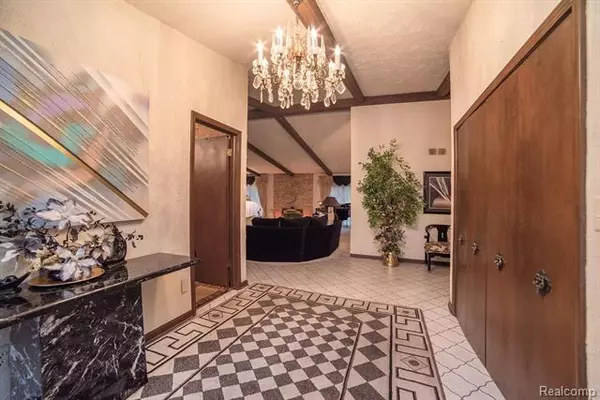$310,000
$329,900
6.0%For more information regarding the value of a property, please contact us for a free consultation.
3 Beds
4 Baths
2,891 SqFt
SOLD DATE : 03/03/2020
Key Details
Sold Price $310,000
Property Type Single Family Home
Sub Type Ranch
Listing Status Sold
Purchase Type For Sale
Square Footage 2,891 sqft
Price per Sqft $107
Subdivision Riverbank Fairway Estates Sub
MLS Listing ID 219109265
Sold Date 03/03/20
Style Ranch
Bedrooms 3
Full Baths 3
Half Baths 2
HOA Fees $6/ann
HOA Y/N yes
Originating Board Realcomp II Ltd
Year Built 1973
Annual Tax Amount $1,082
Lot Size 0.480 Acres
Acres 0.48
Lot Dimensions 125.00X167.00
Property Description
Entertainer's delight. Lovingly maintained ranch on a large private lot with Beautiful Landscaping and a circular driveway in a quiet subdivision. Open Great room concept with vaulted ceiling and sliding doors overlooking 22x44 pool. Pool has private wooded back drop with a river running behind it! Huge party space in basement with wet bar. Grand piano, Pool table and air hockey can stay, make an offer! 2010 Pool was re-plumbed, resurfaced and retiled. Cul-de-sac location. Conveniently located close to shopping & major freeways! This one wont last!
Location
State MI
County Oakland
Area Southfield
Direction 12 Mile West to Bell Road turn south to Coventry Woods Land turn right on to Riverview.
Rooms
Other Rooms Family Room
Basement Finished
Kitchen Dishwasher, Disposal, Dryer, Built-In Electric Oven, Built-In Electric Range, Built-In Refrigerator, Washer
Interior
Interior Features Central Vacuum
Hot Water Natural Gas
Heating Forced Air
Cooling Central Air
Fireplaces Type Gas
Fireplace yes
Appliance Dishwasher, Disposal, Dryer, Built-In Electric Oven, Built-In Electric Range, Built-In Refrigerator, Washer
Heat Source Natural Gas
Exterior
Exterior Feature Pool - Inground
Garage Attached, Door Opener
Garage Description 2 Car
Waterfront no
Roof Type Asphalt
Porch Deck, Patio
Road Frontage Paved
Garage yes
Private Pool 1
Building
Foundation Basement
Sewer Sewer-Sanitary
Water Municipal Water
Architectural Style Ranch
Warranty No
Level or Stories 1 Story
Structure Type Brick
Schools
School District Southfield Public Schools
Others
Tax ID 2416302024
Ownership Private Owned,Short Sale - No
Assessment Amount $12,046
Acceptable Financing Cash, Conventional, FHA
Listing Terms Cash, Conventional, FHA
Financing Cash,Conventional,FHA
Read Less Info
Want to know what your home might be worth? Contact us for a FREE valuation!

Our team is ready to help you sell your home for the highest possible price ASAP

©2024 Realcomp II Ltd. Shareholders
Bought with Keller Williams Advantage
GET MORE INFORMATION

Managing Partner | License ID: 6506046014
280 North Old Woodward Avenue, Suite 100, Birmingham, MI, 48009, United States






