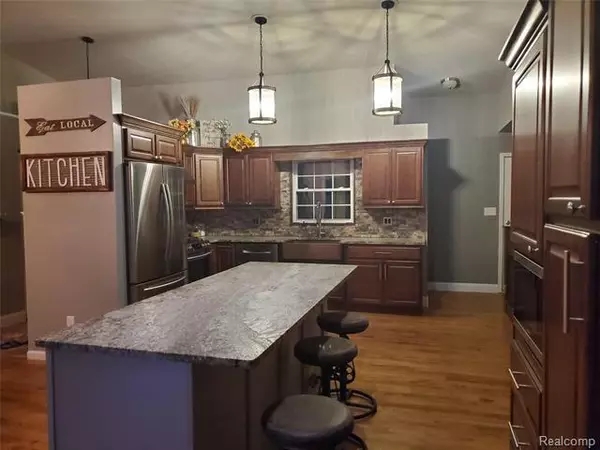$270,000
$279,900
3.5%For more information regarding the value of a property, please contact us for a free consultation.
5 Beds
2.5 Baths
2,180 SqFt
SOLD DATE : 12/16/2019
Key Details
Sold Price $270,000
Property Type Single Family Home
Sub Type Ranch
Listing Status Sold
Purchase Type For Sale
Square Footage 2,180 sqft
Price per Sqft $123
Subdivision Sheldon-Greens Sub
MLS Listing ID 219110278
Sold Date 12/16/19
Style Ranch
Bedrooms 5
Full Baths 2
Half Baths 1
HOA Y/N no
Originating Board Realcomp II Ltd
Year Built 1993
Annual Tax Amount $1,886
Lot Size 2.010 Acres
Acres 2.01
Lot Dimensions 170X510X170X510
Property Description
Completely remodeled ranch, 3,180 finished sq ft. located on a dead end road! Modern, traditional, trendy, rustic & sophisticated- this has it all! 10ft stone corner fireplace (built 2014) Harmon pellet stove heats entire main floor! 12 ft high ceilings in the 2019 remodeled kitchen- granite leather countertops, stone backsplash, crown mouldings, large island, stainless Samsung appliances & copper farmhouse sink! All 5 bedrooms are on main floor, each uniquely updated, including bamboo flooring in master-2018. New light fixtures throughout. Finished basement 2016- with glass railing and custom built maple staircases, a family room, 2nd pellet stove, game room, library, storage space, and a gym! 2 well maintained acres, landscape around the house, privacy fence along the back, mature trees, and newer 2 tier deck, which includes a fire pit, bench seating and built-in flowerbeds. New exterior stone and updated landscape provide beautiful curb appeal. Park-like front yard. Agent's home.
Location
State MI
County Lapeer
Area North Branch Twp
Direction East on gravel creek from Fish lake Rd south on Schlaud
Rooms
Other Rooms Bath - Full
Basement Finished, Interior Access Only
Kitchen ENERGY STAR qualified dishwasher, Disposal, ENERGY STAR qualified dryer, Ice Maker, Microwave, Free-Standing Gas Oven, Plumbed For Ice Maker, Range Hood, ENERGY STAR qualified refrigerator, Stainless Steel Appliance(s), Vented Exhaust Fan, ENERGY STAR qualified washer, Wine Refrigerator
Interior
Interior Features Dual-Flush Toilet(s), ENERGY STAR Qualified Door(s), Utility Smart Meter, Water Softener (owned)
Hot Water LP Gas/Propane
Heating Forced Air
Cooling Ceiling Fan(s), Central Air
Fireplaces Type Wood Stove, Other
Fireplace yes
Appliance ENERGY STAR qualified dishwasher, Disposal, ENERGY STAR qualified dryer, Ice Maker, Microwave, Free-Standing Gas Oven, Plumbed For Ice Maker, Range Hood, ENERGY STAR qualified refrigerator, Stainless Steel Appliance(s), Vented Exhaust Fan, ENERGY STAR qualified washer, Wine Refrigerator
Heat Source LP Gas/Propane, Wood
Laundry 1
Exterior
Garage 2+ Assigned Spaces, Attached, Direct Access, Door Opener, Electricity, Side Entrance, Workshop
Garage Description 2.5 Car
Waterfront no
Roof Type Asphalt
Porch Porch - Covered
Road Frontage Gravel
Garage yes
Building
Lot Description Level
Foundation Basement, Crawl
Sewer Septic-Existing
Water Well-Existing
Architectural Style Ranch
Warranty No
Level or Stories 1 Story
Structure Type Vinyl
Schools
School District North Branch
Others
Pets Allowed No
Tax ID 01623000800
Ownership Private Owned,Short Sale - No
Acceptable Financing Cash, Conventional, FHA, Rural Development, VA
Rebuilt Year 2019
Listing Terms Cash, Conventional, FHA, Rural Development, VA
Financing Cash,Conventional,FHA,Rural Development,VA
Read Less Info
Want to know what your home might be worth? Contact us for a FREE valuation!

Our team is ready to help you sell your home for the highest possible price ASAP

©2024 Realcomp II Ltd. Shareholders
Bought with Elite Realty
GET MORE INFORMATION

Managing Partner | License ID: 6506046014
280 North Old Woodward Avenue, Suite 100, Birmingham, MI, 48009, United States






