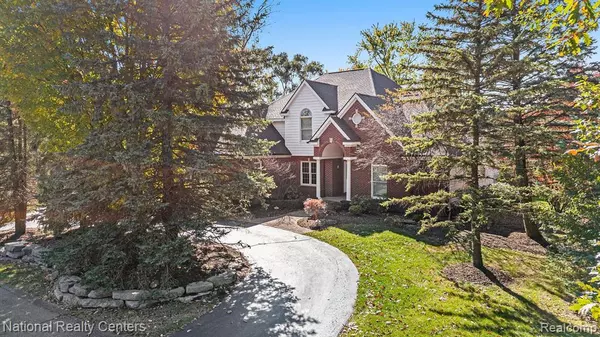
5 Beds
3.5 Baths
2,750 SqFt
5 Beds
3.5 Baths
2,750 SqFt
Key Details
Property Type Single Family Home
Sub Type Colonial
Listing Status Active
Purchase Type For Sale
Square Footage 2,750 sqft
Price per Sqft $245
Subdivision Avon Hills No 1
MLS Listing ID 20240083617
Style Colonial
Bedrooms 5
Full Baths 3
Half Baths 1
HOA Y/N no
Originating Board Realcomp II Ltd
Year Built 1999
Annual Tax Amount $8,793
Lot Size 0.470 Acres
Acres 0.47
Lot Dimensions 135.00 x 150.00
Property Description
Buyer agent to verify all information. A Licensed Michigan Agent to be physcially present at all showings to accompany buyers. No virtual showings allowed.
Location
State MI
County Oakland
Area Rochester Hills
Direction S OF DUTTON, WEST SIDE OF ORION NEAR CHERRY TREE
Rooms
Basement Finished
Kitchen Built-In Electric Oven, Built-In Refrigerator, Dishwasher, Disposal, Dryer, Electric Cooktop, Microwave, Washer, Bar Fridge
Interior
Interior Features Sound System, Wet Bar
Hot Water Natural Gas
Heating Forced Air
Cooling Ceiling Fan(s), Central Air
Fireplaces Type Gas
Fireplace yes
Appliance Built-In Electric Oven, Built-In Refrigerator, Dishwasher, Disposal, Dryer, Electric Cooktop, Microwave, Washer, Bar Fridge
Heat Source Natural Gas
Laundry 1
Exterior
Garage Attached, Detached
Garage Description 5 Car
Waterfront no
Roof Type Asphalt
Porch Porch - Covered, Deck, Porch
Road Frontage Paved
Garage yes
Building
Foundation Basement
Sewer Public Sewer (Sewer-Sanitary)
Water Public (Municipal)
Architectural Style Colonial
Warranty No
Level or Stories 2 Story
Structure Type Brick,Wood
Schools
School District Rochester
Others
Tax ID 1503252022
Ownership Short Sale - No,Private Owned
Acceptable Financing Cash, Conventional, FHA, VA
Listing Terms Cash, Conventional, FHA, VA
Financing Cash,Conventional,FHA,VA

GET MORE INFORMATION

Managing Partner | License ID: 6506046014
280 North Old Woodward Avenue, Suite 100, Birmingham, MI, 48009, United States






