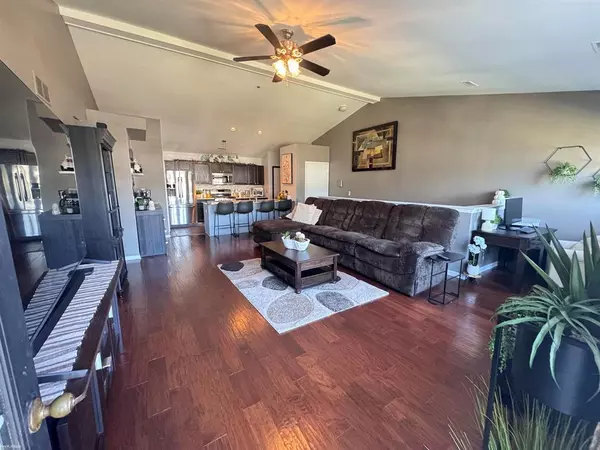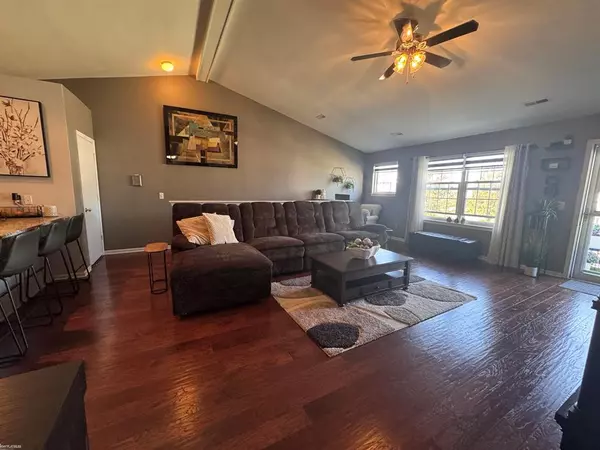
2 Beds
2 Baths
1,510 SqFt
2 Beds
2 Baths
1,510 SqFt
Key Details
Property Type Condo
Sub Type Conventional
Listing Status Active
Purchase Type For Sale
Square Footage 1,510 sqft
Price per Sqft $142
Subdivision Heritage Commons Condos
MLS Listing ID 58050158920
Style Conventional
Bedrooms 2
Full Baths 2
HOA Fees $210/mo
HOA Y/N yes
Originating Board MiRealSource
Year Built 2004
Annual Tax Amount $2,242
Property Description
Location
State MI
County Macomb
Area Chesterfield Twp
Interior
Heating Forced Air, Wall/Floor Furnace
Fireplace no
Heat Source Natural Gas
Exterior
Garage Electricity, Door Opener, Attached
Garage Description 2 Car
Waterfront no
Garage yes
Building
Foundation Slab
Sewer Public Sewer (Sewer-Sanitary), Sewer at Street
Water Water at Street
Architectural Style Conventional
Level or Stories 1 Story Up
Structure Type Brick,Vinyl
Schools
School District Lanse Creuse
Others
Pets Allowed Cats OK, Dogs OK, Number Limit, Size Limit
Tax ID 150909301056
Ownership Short Sale - No,Private Owned
Acceptable Financing Cash, Conventional, FHA, VA
Listing Terms Cash, Conventional, FHA, VA
Financing Cash,Conventional,FHA,VA

GET MORE INFORMATION

Managing Partner | License ID: 6506046014
280 North Old Woodward Avenue, Suite 100, Birmingham, MI, 48009, United States






