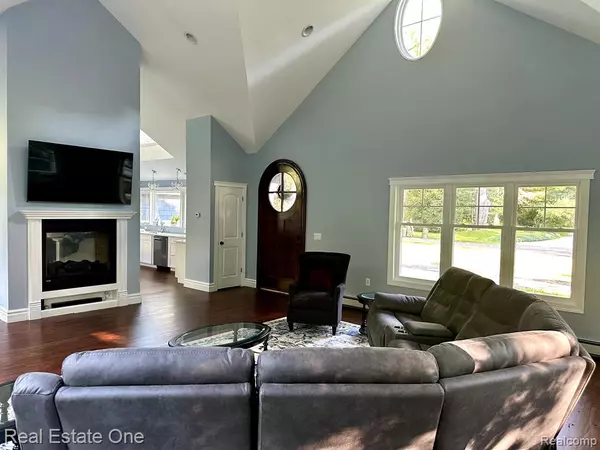
3 Beds
2.5 Baths
2,200 SqFt
3 Beds
2.5 Baths
2,200 SqFt
Key Details
Property Type Single Family Home
Sub Type Ranch
Listing Status Active
Purchase Type For Sale
Square Footage 2,200 sqft
Price per Sqft $472
Subdivision Shady Beach Heights Sub
MLS Listing ID 20240058175
Style Ranch
Bedrooms 3
Full Baths 2
Half Baths 1
Construction Status Quick Delivery Home
HOA Y/N no
Originating Board Realcomp II Ltd
Year Built 1958
Annual Tax Amount $4,640
Lot Size 0.410 Acres
Acres 0.41
Lot Dimensions 110.00 x 161.00
Property Description
Upon entering, you'll be greeted by soaring cathedral ceilings that add an airy, expansive feel to the living room, dining room, and primary bedroom. The home is equipped with closed-cell insulation, providing excellent energy efficiency. The new siding and roof enhance the home's curb appeal and promise durability and low maintenance.
Every aspect of the interior is newly updated, including a state-of-the-art boiler with an integrated water heater. The home's electrical system has been completely overhauled, ensuring safety and reliability. The spacious four-car garage includes a generous work area, perfect for projects or additional storage.
The bathrooms are luxurious, with heated floors and new ceramic tile installations. The two-way fireplace between the living and dining rooms creates a cozy ambiance and is a striking focal point.
The kitchen is a chef's dream, featuring an open floor plan that makes it the heart of the home. The centerpiece is an enormous kitchen island, providing ample cooking, dining, and entertaining space.
In addition to the home’s stunning interior and exterior features, it offers water access with a dock through membership in the community association on Upper Strates Lake. This provides an excellent opportunity for recreational activities and enjoying serene lake views.
This home is a masterpiece of design and function, offering modern amenities while maintaining the timeless appeal of a Craftsman-style property. As an added benefit, the agent representing this sale is also the owner, ensuring a smooth and knowledgeable transaction process.
Orchard Lake is characterized by its tranquil, tree-lined streets and luxurious homes, making it an ideal location. Don't miss out on the opportunity to own this exquisite home. The agent is the owner.
Location
State MI
County Oakland
Area Orchard Lake
Direction Head south on Shady Beach, then turn east onto Evergreen. The third house on the right is 5545 Evergreen.
Rooms
Basement Partially Finished, Walkout Access
Kitchen Induction Cooktop, Built-In Electric Oven, Convection Oven, Dishwasher, Disposal, Down Draft, Gas Cooktop, Microwave
Interior
Interior Features ENERGY STAR® Qualified Window(s), Furnished - Negotiable
Hot Water High-Efficiency/Sealed Water Heater
Heating Forced Air
Fireplace yes
Appliance Induction Cooktop, Built-In Electric Oven, Convection Oven, Dishwasher, Disposal, Down Draft, Gas Cooktop, Microwave
Heat Source Natural Gas
Exterior
Exterior Feature Pool – Community
Garage Attached, Basement Access
Garage Description 4 Car
Waterfront no
Waterfront Description Beach Access
Roof Type Asphalt
Road Frontage Gravel
Garage yes
Private Pool 1
Building
Lot Description Golf Community, Wooded
Foundation Basement
Sewer Public Sewer (Sewer-Sanitary)
Water Public (Municipal)
Architectural Style Ranch
Warranty Yes
Level or Stories 1 Story
Structure Type Block/Concrete/Masonry
Construction Status Quick Delivery Home
Schools
School District West Bloomfield
Others
Tax ID 1816130044
Ownership Broker/Agent Owned,Short Sale - No
Acceptable Financing Cash, Conventional, FHA
Rebuilt Year 2024
Listing Terms Cash, Conventional, FHA
Financing Cash,Conventional,FHA

GET MORE INFORMATION

Managing Partner | License ID: 6506046014
280 North Old Woodward Avenue, Suite 100, Birmingham, MI, 48009, United States






